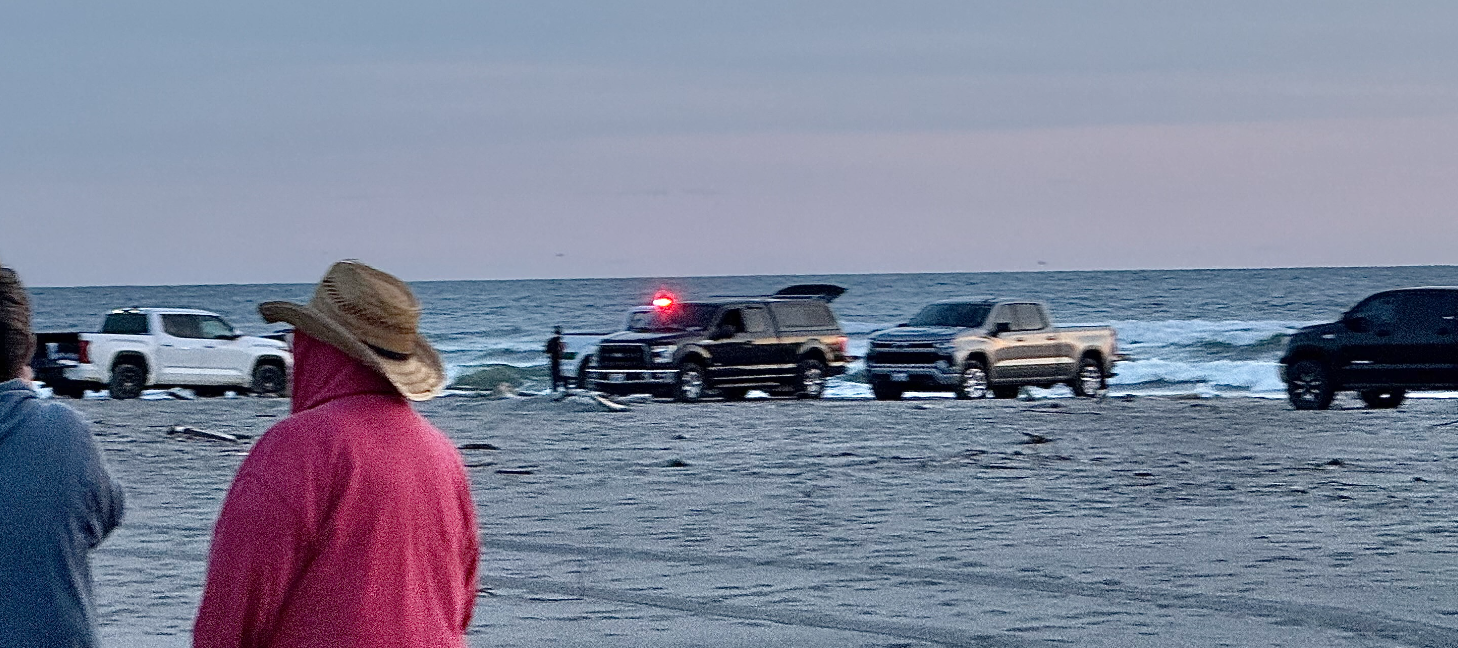$3.5 million condo development planned for north LB beachfront
Published 5:00 pm Thursday, September 5, 2002
LONG BEACH – By next spring there could be a new $3.5 million gated condominium development rising up on the beachfront of north Long Beach near 18th Street NW and Ocean Boulevard if local developer Robert Merrill gets his way.
Merrill, who owns and operates Long Beach Go Carts on 10th Street, submitted plans to the city of Long Beach for a 126-unit condominium complex in early July.
The development will be situated on a 7.13-acre site between 17th Street NW and 18th Street NW, with private access from 18th Street NW. At this time the area is undeveloped and consists primarily of dune grass and a scrub pine forest.
The largest area is approximately 6.15 acres with two smaller parcels that include a 40-foot wide (north/south) strip of land extending west from the larger parcel to the mean high tide line, as well as a narrow 36-foot (north/south) parcel, which will also allow access to the project site from Ocean Beach Boulevard.
The development consist of three rectangular buildings of 30 units each and one building near the west property boundary containing 36 units. Merrill’s plans also include a separate clubhouse building. The property is zoned S2 (Shoreline Multi-family), which entails a 35-foot height restriction.
According to Long Beach Department of Community Development Director Jim Sayce, the plan for the condominium project which the city received this summer is not the first one which Merrill has submitted.
“This is the revised application of an earlier proposal from Merrill,” said Sayce. “His first plans included buildings in excess of 35 feet in height. That application was never formally submitted due to the time constraints that the applicant faced for either applying for a shoreline variance to build greater than 35 feet or an amendment to our Shoreline Master Program to build greater than 35 feet in S2 zoning.”
According to Sayce, if Merrill can get city approval and all of his necessary permits, he would like to start construction in the spring.
“But the process which could lead to the eventual construction of the new condominium process is just beginning,” said Sayce.
According to Sayce, an agent for Merrill submitted an application for the construction of the development with the city in early July, a legal notice has been printed in the Chinook Observer, so now the next step is the hearing process for the Shoreline Permit and the Planned Unit Development.
“The Long Beach Planning Commission and the Shoreline hearings examiner decided to have a joint hearing to take public testimony for the Shoreline Permit and the Planned Unit Development permit on Oct. 3 at City Hall at 7 p.m.,” said Sayce.
At that time, the agent for the developer is expected to make a presentation and then testimony will be taken from the applicant, city staff and the public, in addition to testimony in writing.
“This project actually needs four types of approval before it can be constructed,” said Sayce.
In addition to the Shoreline Permit and Planned Unit Development, Merrill will also need to obtain a city Design Review Permit, which is obtained through the Long Beach Planning Commission with final approval from the City Council.
According to Sayce, the fourth thing that Merrill will need is a Site Development Permit through the Long Beach Department of Community Development.
“This is a critical part of the permit process,” said Sayce. “It includes the construction drawings for the construction of the buildings.”
Another critical permit is the State Environmental Policy Act (SEPA) permit, which is obtained through an environmental review. During this review process, a lead agency, in this case the city of Long Beach, makes a threshold determination through what’s called the “decision maker,” which would be either Long Beach City Administrator Nabiel Shawa or Sayce.
Another permit which Merrill will need for his development is a JARPA review permit, which includes those state and federal agencies which also have jurisdiction over the project, such as the U.S. Army Corps of Engineers.





