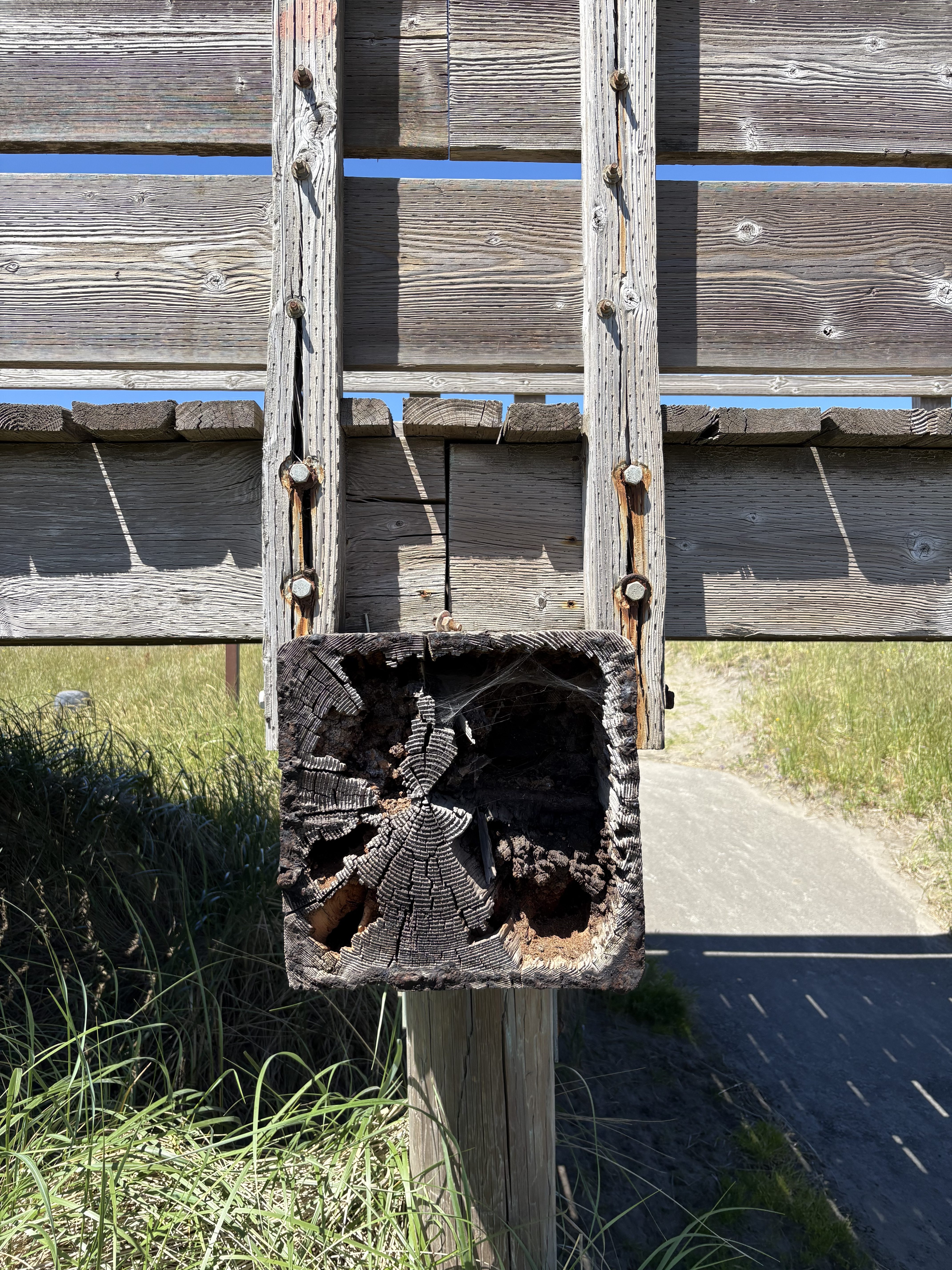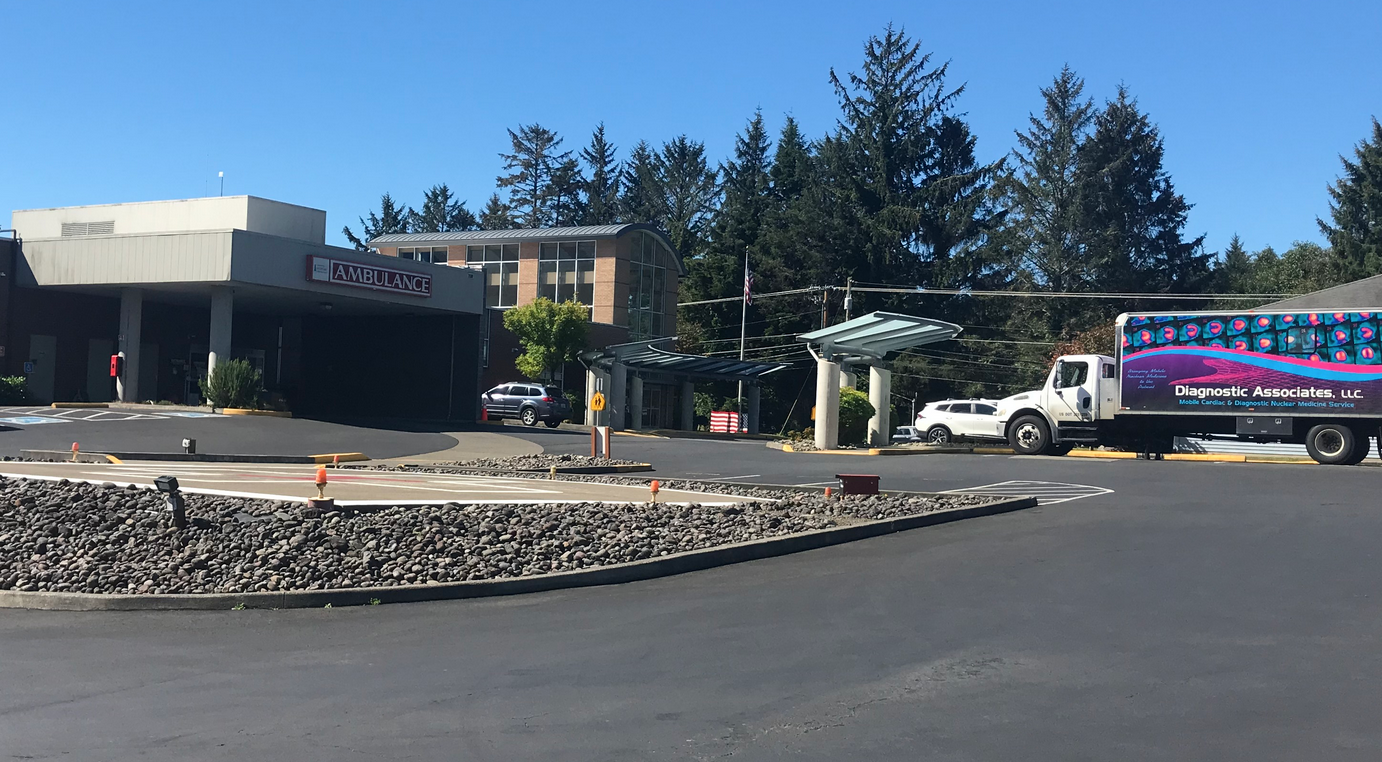Editorial: Heritage Square
Published 8:06 am Tuesday, February 11, 2025
Public interest in a future Heritage Square and active engagement in vetting potential designs are positive indications that something great may happen with this prized asset.
Ever since Safeway’s relocation to Marine Drive, Astoria residents and the city’s far-flung nonresident fan club have noodled around with a variety of ideas. These discussions can be roughly summarized as dreams of an ambitious public space versus the need for more parking, with the important consideration that any outcome must be affordable.
If the slab that once formed the store’s subfloor had not collapsed, the entire area might have simply been carved up into parking spaces. Some still argue for that outcome. However, Astoria’s success in aspiring to small-town greatness is much of the reason it sometimes needs more parking.
Many recall the relentless decline of the Liberty Theater, which in the 1990s appeared at some risk of demolition. Like the dystopian vision of the future shown to George Bailey by the Clarence the angel in “It’s a Wonderful Life,” it’s possible to imagine a blighted hole in the ground in place of a beautiful community centerpiece.
Astoria’s default pattern in much of the post-World War II era was for negativity to get in the way of goals. It was stuck in a rut. But improvements including the Liberty, redevelopment of the old plywood mill site into Mill Pond Village, creation of the Riverwalk and a diverse host of private entrepreneurs willing to take chances all worked with a dynamic city leadership to shape a brighter future.
Now there’s a fresh surge of momentum. Astoria is a construction zone. Any attempt at a list risks leaving something out, but expansions of Columbia Memorial Hospital and the Columbia River Maritime Museum are among the most notable. The long-awaited redesign and renovation of Astor Library, now well underway, might be somewhat more similar in scale and expense to what could lie ahead for Heritage Square.
Fifty attendees at a late January scoping session developed a consensus for an option called the “Round Space” by a Portland design firm. As detailed by the Astorian’s Jasmine Lewin (tinyurl.com/Astorian-Heritage-Square), it would combine an array of greenery, covered areas and a large, round gathering space at the corner of Duane Street and 12th Street that could also serve as an amphitheater for performances. It would cost between $2.1 million and $4.3 million.
This is no small amount of money. There was a time when Astorians might have despaired of raising it. However, to put it into perspective, we live in a time when million-dollar houses are not uncommon in Clatsop County. It’s impossible to predict how Congress and the White House might respond to a request for help, though presumably the system of congressional earmarks will continue in some form. And there are other sources of money, including private fundraising. Astoria has credibility. It has certainly proved it’s capable of making big things happen.
Public spaces are hard to pull off. After lengthy discussions, Manhattan’s Central Park was approved in 1853, construction began in 1857 and took 15 years to complete. It cost nearly three times the $5 million initially budgeted. And yet all that time, trouble and money was a world-class bargain. The same is likely to be true of Astoria’s Heritage Square.
We can envision a time in the not very distant future when it will be a leafy plaza, alive with fluttering birds and contented people.
•••
Public responds to proposed design plans for Heritage Square
By Jasmine Lewin The Astorian Jan 24, 2025
Save
Heritage Square-1
People flocked to a meeting Wednesday to learn about three different visions for Heritage Square, now a vacant pit next to the Garden of Surging Waves on Duane Street.
Lukas Prinos/The Astorian
People poured into Fort George Brewery’s Lovell Showroom on Wednesday to explore three different design plans for a public space at Heritage Square.
First Forty Feet, a Portland-based design firm that had been hired by the city in October, presented several drafts for the downtown block next to the Garden of Surging Waves.
“I’ve always loved Astoria, so it’s been a privilege that I’ve been able to work on this project,” said architect and First Forty Feet co-founder James Brackenhoff.
The presentation follows a series of public meetings held last fall in which the firm heard residents give feedback about what they wanted to see in the space.
“Obviously, people wanted spaces to gather,” Brackenhoff said. “They also wanted to see us support community events in the plaza, they wanted to enhance their comfort in the atmosphere. Right now, there’s just a hole and a parking lot.”
Heritage Square-2
The three proposals offered at a Wednesday night meeting emphasize using the old Heritage Square location as a public space. But the details — and the estimated price tag — vary for each proposal.
Lukas Prinos/The Astorian
The debate over what to do with the cement pit on Duane Street has long been a topic of discussion, and, at times, fierce contention.
In July 2024, the City Council approved a memorandum of understanding with Friends of Heritage Square, a local group that has pushed for a public gathering space. Though the decision to move toward a public space at the site aligns with some of the initial hopes when the city acquired the former Safeway property two decades ago, it’s a departure from recent efforts to use the block for housing, including a proposed workforce housing project that failed in 2022 amid public backlash.
Brackenhoff kicked off the meeting by inviting attendees to use their phones to respond to each of the plans projected on a large screen, highlighting what people liked and disliked about each rendering and description.
The design firm dubbed the first design plan “Passive to Active,” detailing a hardscape plaza with plenty of room for performance-based and visual arts, covered areas and the potential for flexible outdoor furniture.
Tile lights similar to the ones lining downtown streets were suggested, along with an extension of the sidewalk art in front of the Garden of Surging Waves, which charts milestones in Astoria’s history.
“It’s this idea of going from a passive space to an active space, and that was mainly to engage different types of people in the city who like something quiet all the way to people who like something really fun and playful there,” Brackenhoff said. “So there’s a spectrum there.”
The audience of about 50 expressed interest in the proposed design elements and many appreciated the ample space that could be dedicated to local art, though some projected concerns about maintenance costs and a lack of green space.
The second design plan, dubbed “Garden Rooms,” largely consists of swaths of vegetation dappled with covered areas.
“There’s a lot of hardscape downtown, so this is a way to soften the space through the use of landscape,” Brackenhoff said. “We also heard that people think of this space as sort of the living room of Astoria, and so there would be a way to, within the gardens, create these different rooms that people could gather in.”
Attendees said they appreciated the flexibility of the second option and the open space involved in the design.
“That’s a really visible spot, especially known for the Sunday Market people driving into town,” he said. “And then we also wanted to provide softscape, landscape, and so we thought about providing a garden around this inclusive, round space. Maybe it’s sunken into the ground a little bit to play on this idea of all the contours and levels within Astoria.”
The design also includes a covered area and an elevated pedestrian walkway through the vegetation. Audience members praised the “human-centric” focus of the rendering, with several stating that they liked everything about the third plan.
Throughout all three design plans, Brackenhoff emphasized that there would always be space provided for 95 Astoria Sunday Market vendor stalls. The Sunday Market, which runs from May to October each year, lines 12th Street and fills the Heritage Square parking lot with vendors.
Parking was a consistent concern among attendees, with many advocating for more parking spaces in the area and a few others pushing to limit them in favor of more open space.
All three renderings came with a price tag between $2 million and $4.7 million. At the higher end of the range, the “Passive to Active” plan would cost between $2.3 million to $4.7 million, while the “Garden Rooms” plan is projected to be between $2.3 million and $4.5 million and the “Round Space” plan came in with the lowest estimate, between $2.1 million and $4.3 million.
It is not yet clear where the funding for construction will come from, though the Public Works Department has applied for a U.S. Environmental Protection Agency grant to fill the pit due to its proximity to the brownfield site under the existing parking lot on 12th Street.
“So first they need to find out if they’ll be successful at that grant and then implementing that grant,” Brackenhoff said. “So it’s a bit of a longer time scale to get that space filled in and have it to a point where, then, any construction could occur at-grade.”
Taking into account all of the information that had been disseminated that evening, audience members indicated a strong preference for the “Round Space” rendering.
Jonah Dart-Mclean, Astoria Parks and Recreation director, said a survey soon will be available on the parks website for more community feedback. He said copies also would be available at the Aquatic Center.
“We can make them available through email, whatever you need to do to make sure you can fill it out,” he said.
•••
Letter:
Friends of Heritage Square and First Forty Feet should to be thanked for their recent presentation at the Lovell Showroom, where attendees were invited to review the current design. This process has been lengthy, and the city’s dedication is commendable.
We need to spend the necessary time to get this concept right, and avoid the regrets of rushing. Three variations of one concept were presented; the attendees’ function was to rank the variations. The designers presented one concept, but there are others that need to be considered at this stage.
The land where the square is proposed has been forest since the beginning of time. One concept that has surfaced is an urban forest incorporated in the design. Also, the Clatsop/Chinooks need to be acknowledged, and brought into the process; their culture, design and legacy ownership is significant.
We need to look at additional concepts that incorporate all the members of this land and community. Call it a green zone, call it a forest, call it a tribute to nature and the first inhabitants. Above all, we do not want to build an urban desert, thoughtfully designed — this square should be an attraction in itself.
Some community members feel this process has proceeded without them; those voices, cultures and concepts need to be heard too. There have been several planning events, but notice of them seems to have been spotty. After all, the money available to begin work is quite a ways off; we have time to reach out.
JAMES STOFFER
Astoria








