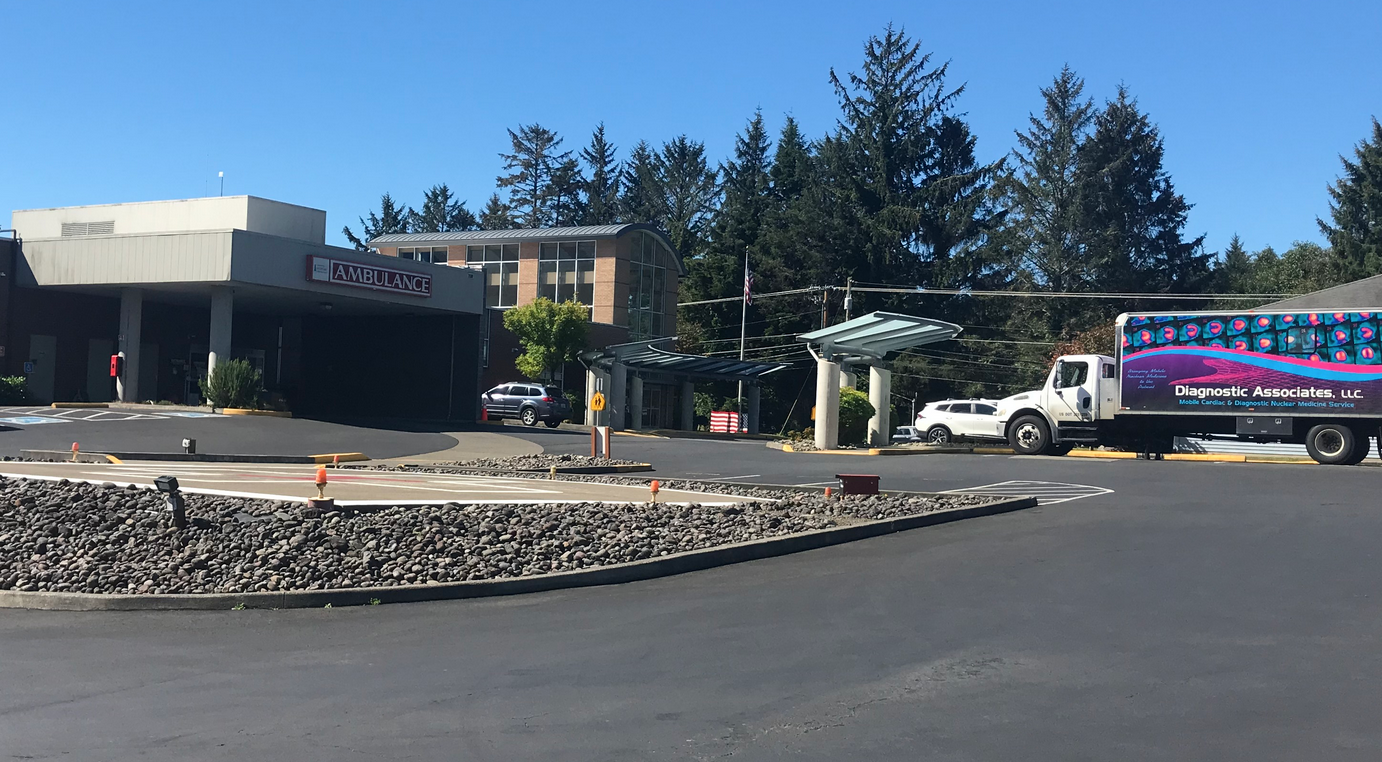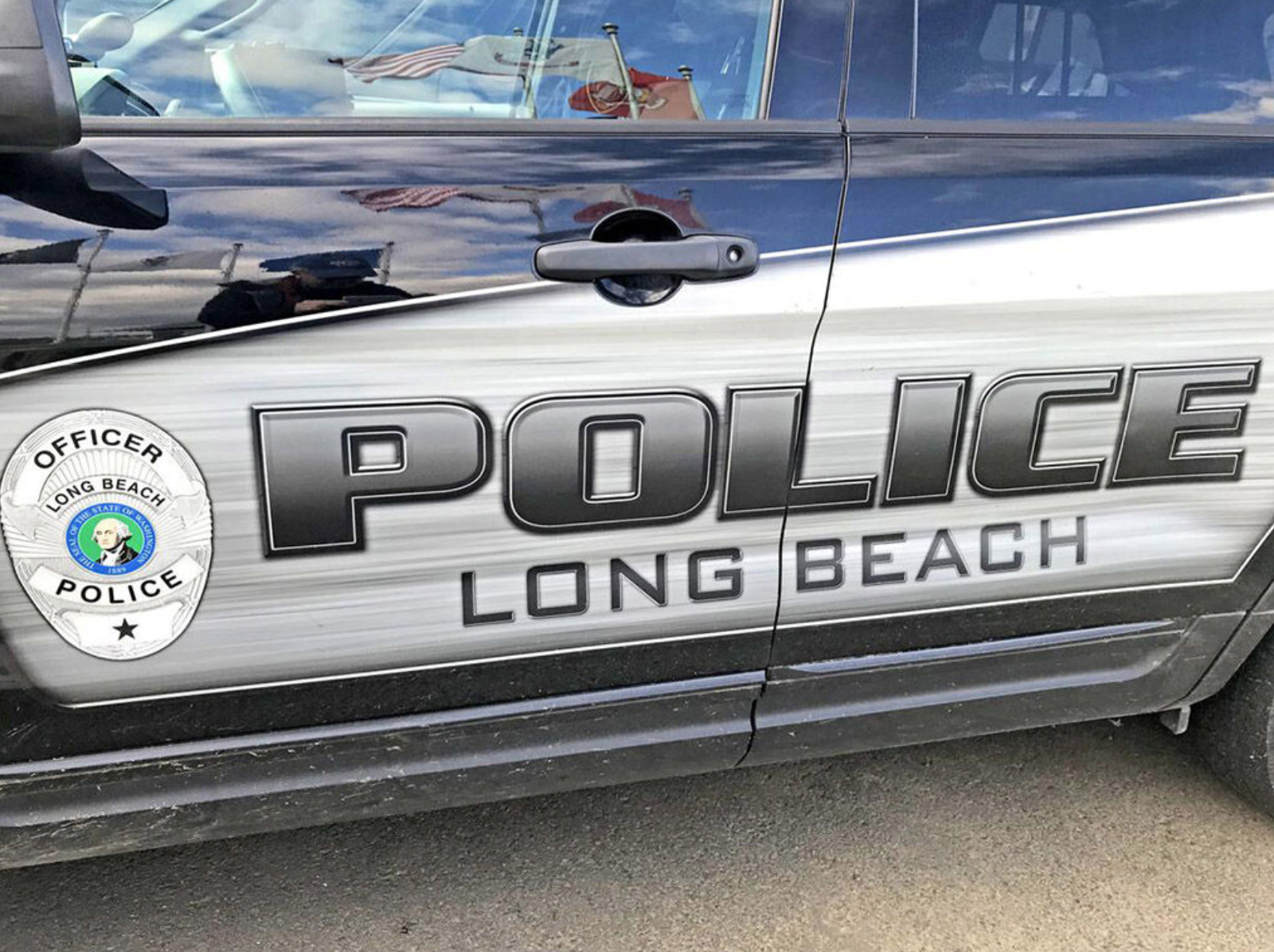Letter: Willapa Harbor Hospital
Published 12:12 pm Monday, January 8, 2024
Building a New Hospital
Trending
Approximately four years ago, the Willapa Harbor Hospital Commission embarked upon a journey that has resulted in a bond proposal being made to the residents of the district. This bond, if approved, would allow us to build a hospital to meet the needs of the people in our hospital district. In this series of articles, we would like to help the community understand what the process has been that has led us to this point, the options that were reviewed and the projected cost.
In an effort to identify how well our hospital was meeting the needs of the area, Willapa Harbor Hospital conducted a Community Needs Assessment a few years ago. This assessment identified that the people living in the Willapa Harbor area were most concerned with having a sufficient number of doctors, having more treatment options and not having to travel out of the area to manage many of their health care needs. Consequently, the Hospital Commission directed the CEO of the Hospital, Matt Kempton, to begin a strategic plan process that would help the hospital respond to these needs.
As part of this process, an engineering study was begun in October of 2020. This study was presented to the Commission, who requested a Facilities Management Plan be developed so that we could understand the condition of the critical systems in the hospital and how we might best respond to the needs identified.
Trending
The gist of this report, which is available from the CEO’s office, was that after reviewing the original architectural drawings and completing an onsite review, the consultant team of architects and engineers identified significant issues with the mid-20th Century hospital building that needed to be dealt with. The various systems (mechanical, plumbing and electrical) were in need of updating and/or replacement. In addition, the review found that the layout of the hospital, which made sense in the 1950’s, was too small and not designed to provide the services available in the 21st Century. The Commission, the review team and hospital leadership then reviewed the available options.
The first option considered was to simply upgrade the systems of the current facility. This would have the advantage of not needing to acquire any new property, but would also have significant disadvantages, including disruption of hospital functions for the period of the remodel and the associated loss of revenue. It would also not improve the challenging access to the hospital or allow for any expansion of services. Loss of revenue and loss of services for a time made this an unrealistic option, requiring us to spend more than $20 million and not realize any new capacity.
Option two was similar to the first option, but would allow for replacing the current facility in a phased approach (rather than all at once). This would have the additional advantages of accommodating new medical programs over time and creating essentially a new facility that would meet the current safety codes and also help with recruitment and retention. Unfortunately, this option would be very disruptive to operations impacting revenue collections and would take much longer to complete resulting in higher costs for construction than a single-phase upgrade. In addition, ease of access to the facility would not change. Finally, the state Department of Commerce has attached a 50-year covenant to the land that Alder House is built on, so it is not possible to build a hospital on it. Without additional land, there simply isn’t sufficient room to build a bigger facility.
The third option was deemed the best. This option would require finding and purchasing a new site, which would be challenging, but it would allow a new hospital to be built while continuing to serve patients in the old facility. It would be cheaper, due to the revenue that would continue to flow and it would be operational more quickly because construction would not have to work around current hospital operations. It would allow space for the facility to include the needed additional services.
As the Master Facilities Plan stated, “One thing is for certain, ‘standing pat’ with the existing facility is not an option for the future of Willapa Harbor Hospital.” In upcoming articles, we will be discussing the property that was purchased, possible additional services that might be available in a new facility and cost. Stay tuned!
Kathy Spoor, Chair
Jeff Nevitt, Vice-chair
Gary Schwiesow, Commissioner
Toni Williams, Commissioner
Steve Holland, Commissioner
The Willapa Harbor Hospital Commission









