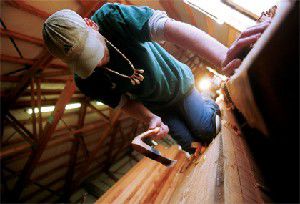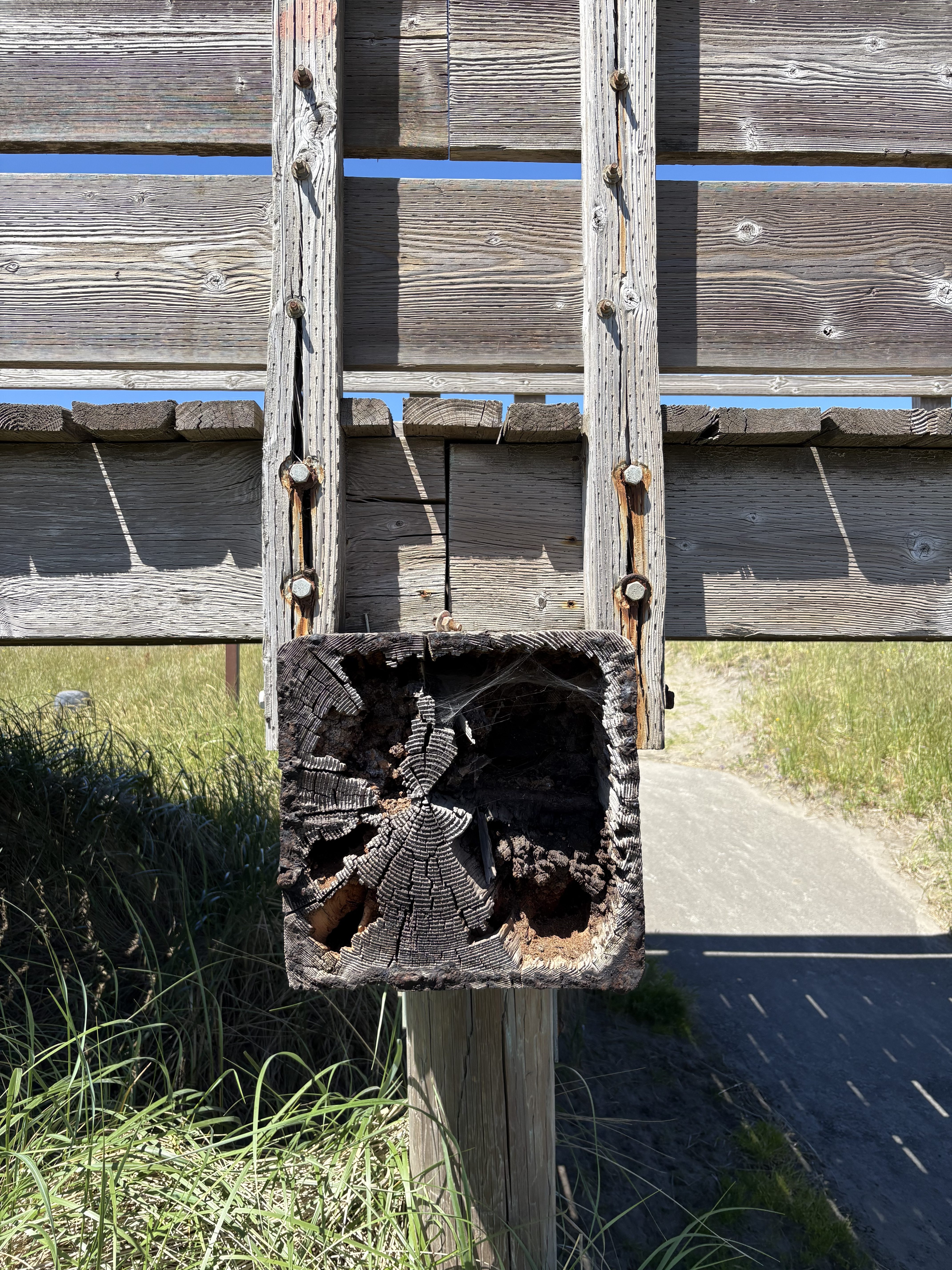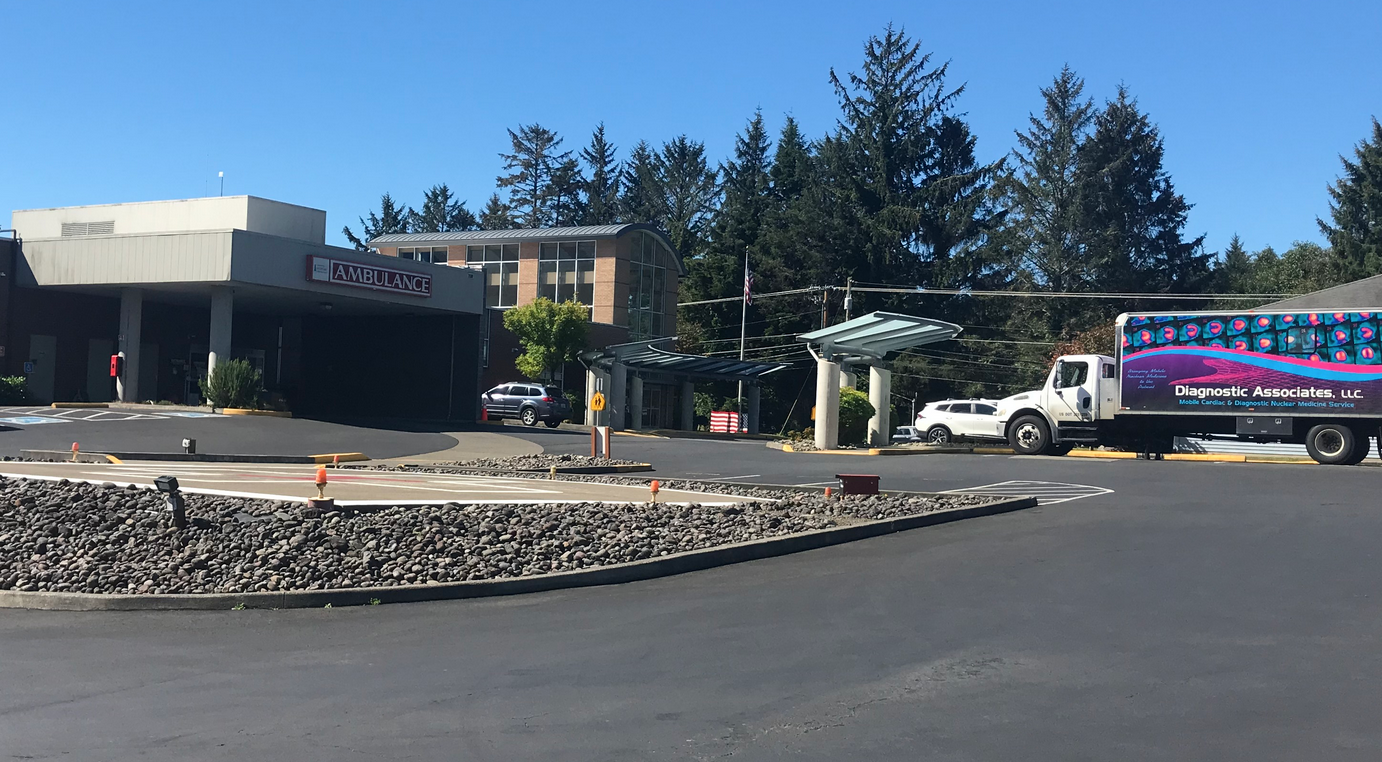Building tribal culture
Published 4:00 pm Tuesday, December 28, 2004

- Chinook Tribal Councilman and project manager Greg Robinson uses an adz to texturize large cedar planks that will be used for the roof of the new Cathlapotle, a tribal cedar plankhouse.<BR><I>DAMIAN MULINIX photo</I>
Chinook plankhouse built as part of BicentennialRIDGEFIELD – A long braid of hair falls into Greg Robinson’s face as he kneels above a large stretch of cedar. A tribal necklace around his neck moves in time to the adz he holds in his right hand, as he chips away at the wood.
Robinson, a Chinook Tribal Councilman, is one of three men on this day set up inside a warehouse on the Ridgefield National Wildlife Refuge, working away on the some 4,000 square feet of old-growth cedar (which came from Mount Rainier blow-downs, British Columbia and Alaska) that will be used for the roof of the replica Cathlapotle plankhouse being built on the refuge site as part of the Lewis and Clark Bicentennial.
As these men work at one end of the refuge, a group of contractors from David C. Rogers Logs and Timbers of Rhododendron, Ore., work at the northern end, some five miles away, erecting the structure itself, which features commissioned wood carvings done by LaCenter artist Adam Maclsaac.
The project, totaling $575,000, is a collaboration of tribe’s people, Washington State Department of Fish and Wildlife, public volunteers and contracted construction workers. Most of the labor thus far has been done by volunteers during workshop weekends.
“It’s been a huge public volunteer effort,” said Robinson, who came on as project manager in June 2002.
The project was born from a proposal by Fish and Wildlife to the tribe’s cultural committee some six years ago. Once completed, the plankhouse will be managed by the Lewis and Clark Bicentennial Committee of Vancouver.
“The plankhouse is a legacy project. The fact that it’s situated on this refuge is in reference to the Cathlapotle village site that Lewis and Clark noted in their journals. That site is located on this refuge,” said Robinson, who noted the village site is actually two miles from where the plankhouse is being built.
Though originally wanting to keep it a tribe-only project, due to building codes and regulations they had to hire a contractor to do the actual construction. It was also a way for the project to get on track. Originally scheduled to open in November, due to delays it’s been pushed back to this spring – March 29, the date that Lewis and Clark made note of the village on their return trip – though they will have to keep to the grindstone to be sure of making that date.
“We’re on track,” Robinson said. “I mean, it’s a tight schedule. It won’t be 100 percent complete on the interior, but the structure itself should be up March 29. That’s the plan.”
The biggest delays have come due to fire and safety issues. Originally the idea was to build as authentic a structure as possible, with no deviations. Robinson said that was very attractive to the tribe, but when it came to these regulations, it led to negotiations with the tribe.
“There were some difficult hurdles to get over,” he said. “There were some environmental assessments that had to be completed. Those types of both political and logistical hang-ups.”
Robinson said they are working to keep the interior as close to authentic as they can – which means very little electricity or lights.
“There are allowances for large groups to sit down and have a presentation. But it’s not going to be modernized to the point where there is a microphone or screen for playing slides,” he said. “It’s going to look as close as we can keep it to what anybody would have witnessed walking in (200 years ago).”
One concession they did have to make was lighted exit signs and some illumination to the path to find those exits.
“There is electricity to the site, we haven’t quite determined to what degree we’ll have it in the house,” said Robinson. “Most likely it will be kept real minimal.”
Historically, the Cathlapotle, or plankhouse, was the standard living quarters for Chinook tribe people 200 years ago, built by the hundreds up and down the Columbia River. Robinson said that he believes that the village that the Corps of Discovery saw is said to have around 14 plankhouses – the largest being around 200 feet long. The plankhouse they are currently building now would be considered a mid-sized structure, at about 90 feet in length and 40 feet wide.
The houses were built for whole families, and the wealth or status of the person for which it was being built determined how big and elaborately ornamented it was on the inside. The house would be for that head person and their extended family to live in – sometimes up to 14 to 20 people living inside.
Located on the north end of the refuge, the plankhouse is a bit out of the way, in a town that by its design is itself out of the way. Once parked in the lot at the refuge, it is about a 100-yard walk to the site, including a hike over a curved bridge that traverses over the Union Pacific railroad line. The Cathlapotle is being built along a small slough of a waterway. Once completed the walkway up to the structure will be paved and the bridge made ADA accessible.
At the construction site, contractor David C. Rogers and his crew put together the ridge beam assembly for the building. Already installed are the decorative beams in the rear of the house, which were carved by Maclsaac, and look like two lone figures, one bigger then the other. Robinson explained that Chinook society is set up by a class system, and so are their structures.
“You enter through the poor end of the house, and as you move toward what we call the ‘wealth end,’ everything becomes more elaborately ornamented,” he explained. “The owner of the house is represented in that end figure. He would live right around that wall. The smaller figures represent his mother and father.”
The inside of the house is somewhat subterranean, about 18-inches below ground with two fire pits located in the center.
Robinson said he doesn’t know if there would be any way to know for sure how long it would have taken to build a plankhouse of that size some 200 years ago. He explained that there were tribe members – like professional carpenters – who built these kinds of homes for people in the tribe.
“Once you got to the point where you had enough wealth gathered to commission a house. I’m sure that that builder at that time had access to enough man power, I’d wager they could put up a house like this in three to four months.”
He said that would be in addition to all the time needed to procure the timber and prepare it.
“The amount of lumber it takes to build one of these is pretty enormous,” he said. “You could build dozens of conventional houses with the amount of cedar that goes into this one.”
The Chinook tribe is very well known on the Peninsula, with their current home residing in Pacific County. So how is it that this Chinook-led project has reached all the way to Clark County?
“All of this river, at the time of Lewis and Clark, was all Chinook controlled,” Robinson said.”This is still a secondary interest area of the lower tribe now. It’s within what we consider to be our territory, though our main focus is down around the mouth (of the Columbia River).”
This feeling of ownership is what has led to the current friction between the Chinook and some other local tribes in regards to Bicentennial events. The Chinook tribe is opposed to the decision to include the four-year old Chinook splinter group, the Clatsop-Nehalem, in Bicentennial activities and has opted out of any activities that will feature that tribe. This issue is mostly geared toward things that would take place towards the mouth of the Columbia, and the Clatsop-Nahlem group is not involved in the plankhouse project.
“The tribe fully intends to participate in any way that we feel will best tell our story,” said Robinson.”The tribe’s been really happy to be involved with the public and that’s always good for the tribe. We’re really concerned that our history be portrayed accurately, because there’s a lot of misinformation out there that’s been printed for hundreds of years now.
“This is an opportunity to make sure that the elements that are portrayed here to school children for the next hundred years is going to be accurate.”








